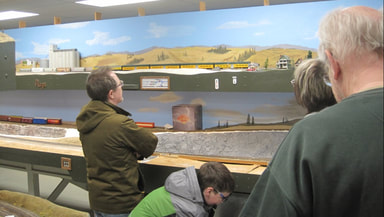Our Layout at a Glance
Interesting Facts about our Railroad
- Scale: HO (1:87.1)
- Style: Single track, double deck, walk-in and follow your train
- Room Size: 44'x 48'
- Prototype railroads: Various
- Locale: Northwest, especially the Inland Empire
- Era: 1970s
- Mainline Run: 1,152 feet
- Minimum Mainline Radius: 36"
- Minimum Mainline Turnout: No. 10 with a few 8s
- Maximum mainline Grade: 2%
- Number of mainline sidings: 10, Length 17' or greater
- Track: Code 83, flex, nickle silver
- Roadbed: Spline with 1/4 inch cork
- Benchwork: Open grid with risers and "glulam" beams for lateral support
- Backdrop: 1/4 inch hardboard painted to match the scene
- Number of Yards: 7
- Yard subbase: Plywood and "dished" to allow for car sorting
- Branch Lines: 3 (Keystone, Highland and Philmont)
- Minimum Branch radius: 24"
- Maximum Grade on branch lines: 3% with 5% on Logging branches
- Layout height above the floor: 40" to 72"
- Scenery: Cardboard lattice, plaster and extruded-foam insulation board covered with plaster and topcoat
- Control: Digitrax Digital Command & Control (DCC) with 10 power boosters
- Operating Sessions; Dispatcher controlled
- Number of cars on the layout for operating sessions: 500
- Signal System, Mainline switches and Dispatcher control: Computerized using Chubb Computer Model Railroad Interface (C/MRI) system
- Operating Sessions: Train manifests generated using JMRI (Java Model Railroad Interface) PanelPro

